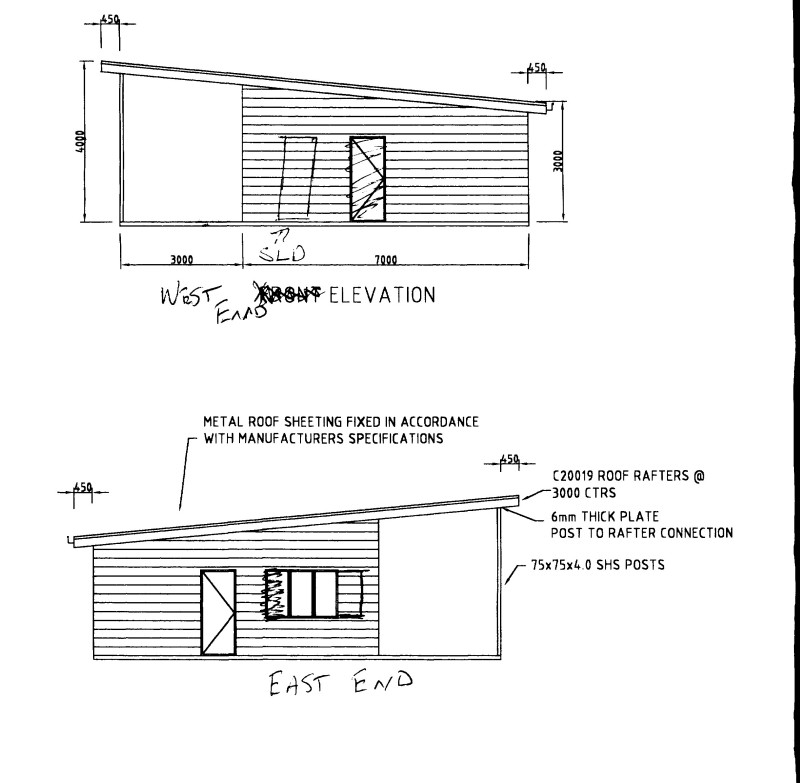

The house is 7 meters wide and 15 meters long, the rear wall is 3 meters high, the front wall is 4 meters high, there is a 3meter wide patio on the front, and out the back there is going to be a cement apron 6 meters wide and the same length as the house, this will accomodate the water tanks.
Later a 6 meter wide carport will be attached to the western end of the house, this will follow the same roof line as the house. The front of the house faces app" 20 degrees magnetic north, not quiet where we wanted it but we needed to compromise. you will note there are some scribblings on the drawings these are early changes that need to be made. The ventilation holes in the back wall will be an open and shut affair this will we hope enable some of that cooler air at cement level on the southern side of the house to be drawn into the house through summer.
There will be 4 spinning ventilators fitted to the high side of the roof
(north side) to ventilate hot air from the house, these will be able to be
closed off for winter, the majority of the front wall is glass, some static,
the others are casement windows, the windows along the back are hopper
windows. The west, east and south walls are metal sheet, the roof is
corrigated zincalume. The tanks will be poly-tanks. Insulation is sizalation
and pink batts.



